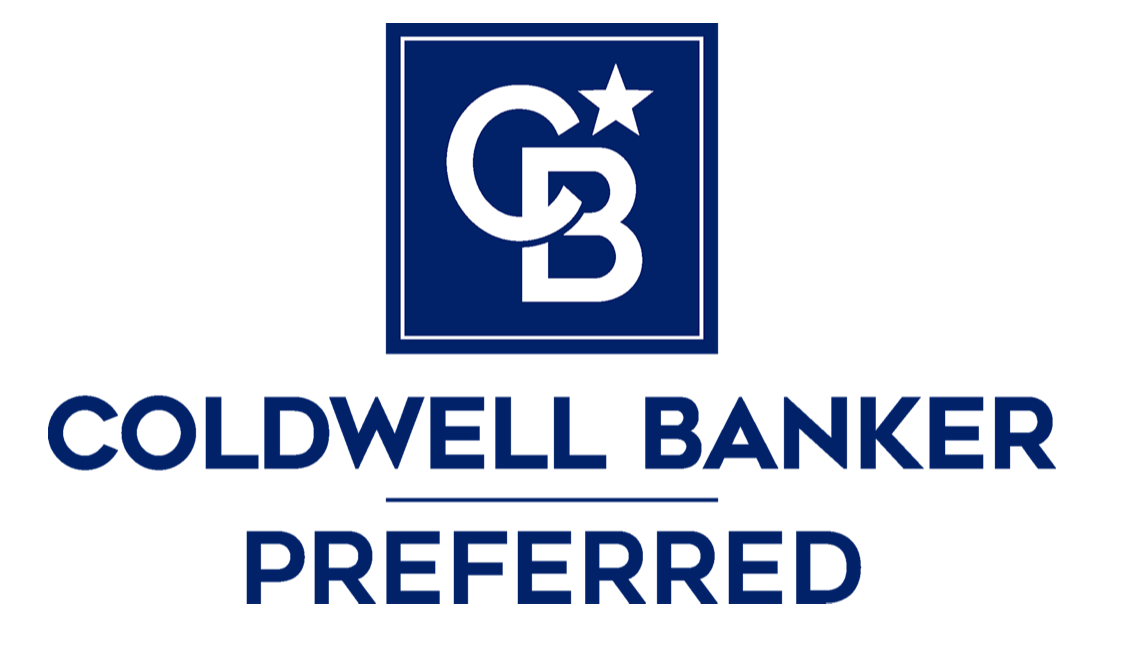The median home value in Valley Forge, PA is $1,200,000.
The national median home value is $308,980.
The average price of homes sold in Valley Forge, PA is $1,200,000.
Valley Forge real estate listings include condos, townhomes, and single family homes for sale.
Commercial properties are also available.
If you like to see a property, contact Valley Forge real estate agent to arrange a tour
today!
Learn more about Valley Forge Real Estate.
Copyright © 2024 Bright MLS Inc. 

Website designed by Constellation1, a division of Constellation Web Solutions, Inc.
